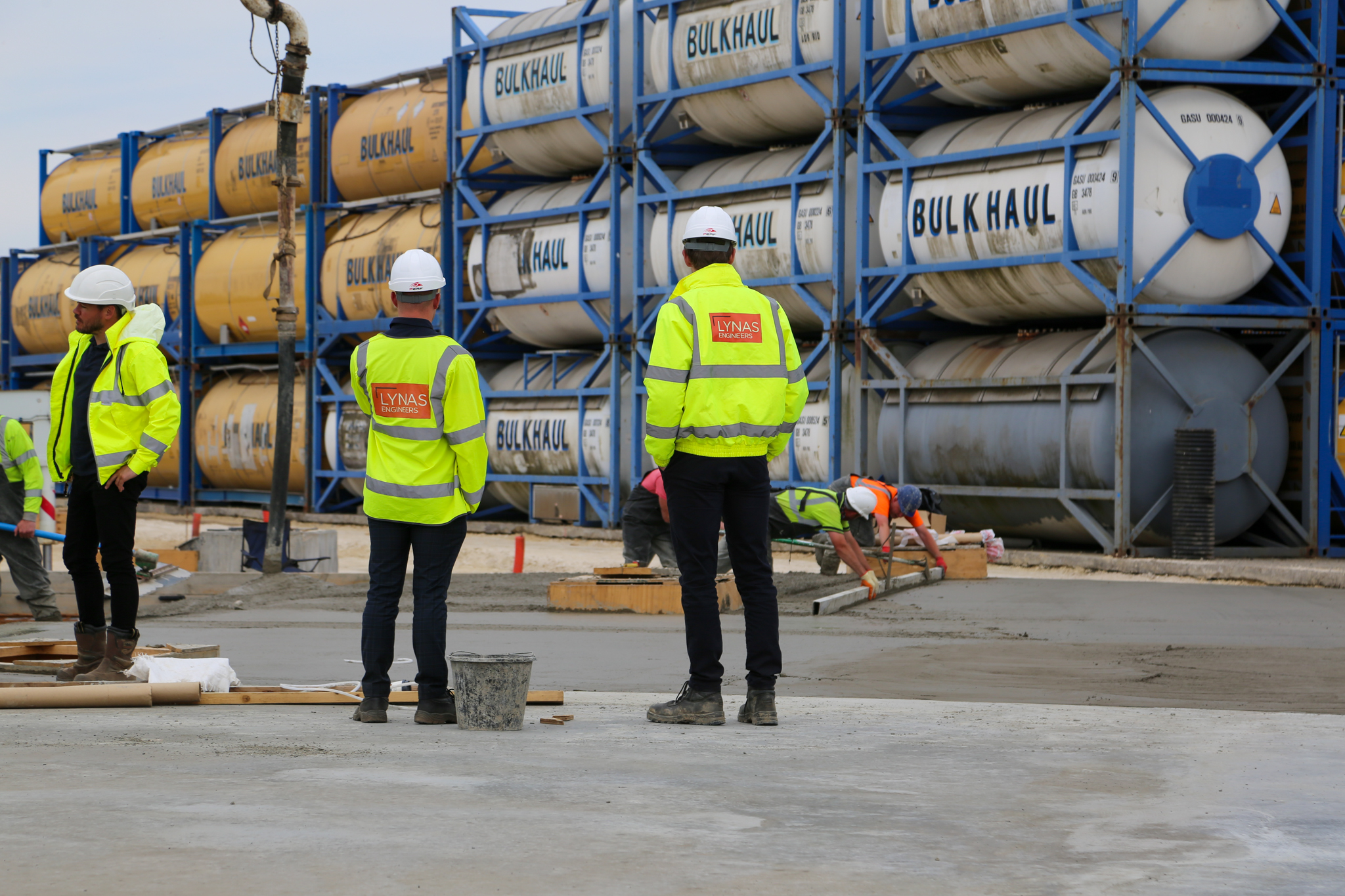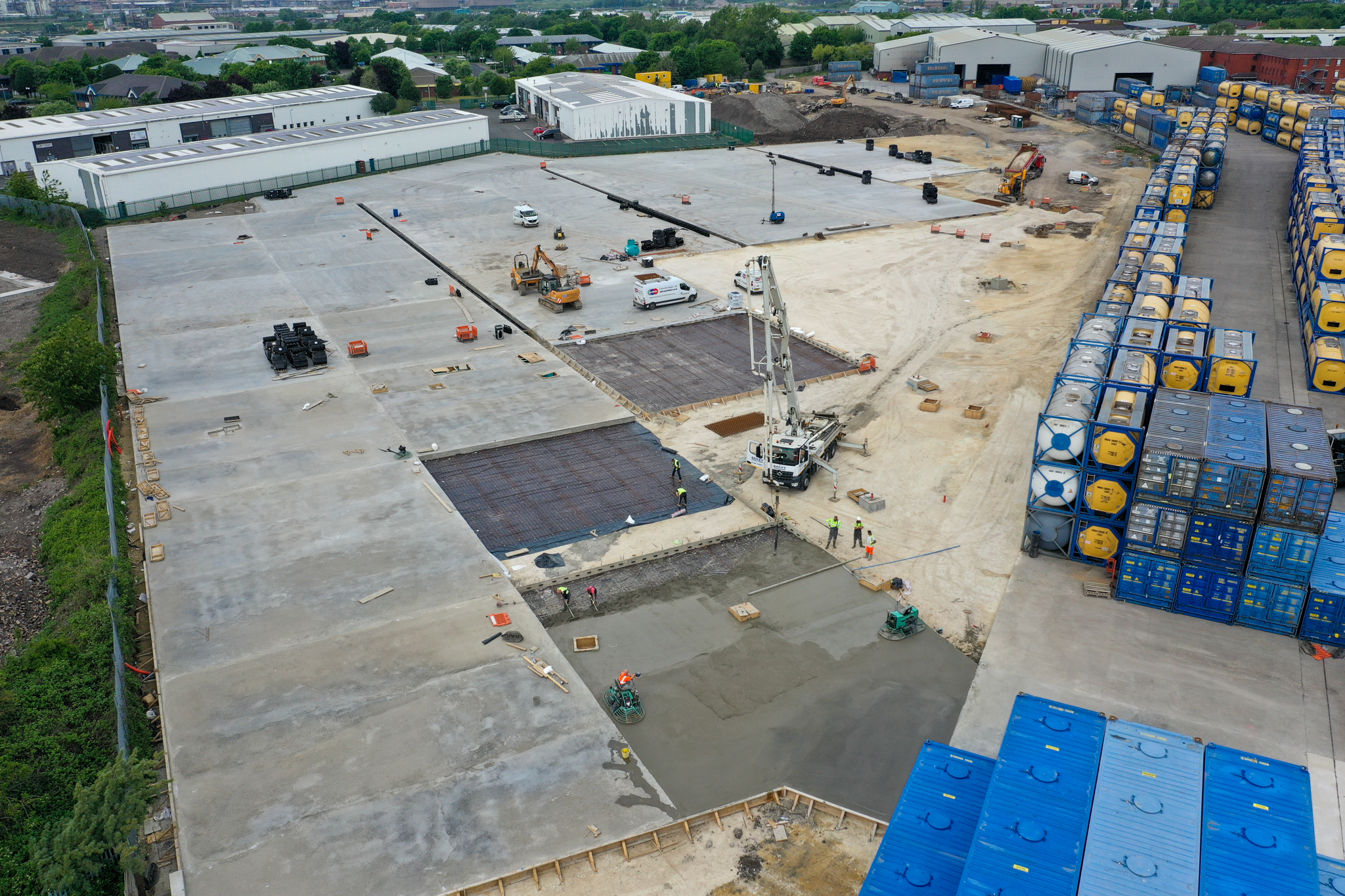Client: Seymour Civil Engineering
Location: Bulkhaul Yard, Startforth Road, Middlesbrough
Project Summary:
The project involved the development of a new 25,000m2 concrete yard extension for the storage of containers and tanks. The site is located adjacent to the existing Bulkhaul yard on a brownfield site which was a historic industrial site with abandoned rail infrastructure that had been left largely undeveloped for many years other than a footway cycle link. The site also included significant and aged HV and LV electrical cables that required diversion to maintain power supply to Middlesbrough town centre.
Lynas Engineers was the Principal Designer for the Design and Build contract working closely with Seymour Civil Engineering to develop the tender design; develop the detailed design; and advise during the construction phase.
The scheme included the design of a reinforced concrete yard; remediation of the existing site; earthworks design to provide a new formation level; and concrete retaining structures. The yard was designed to tight tolerances to allow the safe stacking of containers whilst providing adequate surface water drainage.
The drainage network was designed to attenuate the surface water from the new yard and a significant part of the existing yard requiring the design of a 1500m3 pre-cast concrete tank and flow controls to restrict flow into the existing outfall. Due to the materials stored on the site significant pollution storage and control was also necessary. The scheme also included the design of high mast lighting, CCTV, security fencing, and oil bunds


Challenges:
During the design process consideration had to be given to the way in which containers were to be stored, stacked and transported. Risk of differential settlement in the sub-formation due to material differences and existing levels.
Successes:
The yard was designed to store 1900 containers / tanks including 700 in a heavy-duty area for fully loaded tanks. Working closely with the client and the contractor at an early stage allowed the initial site layout to be redesigned to maximise the available storage area and extend the heavy0duty capacity.
The site included industrial infrastructure which was maintained and protected within the sub-formation.
Off-site cycleway and footway amendment were undertaken to maintain pedestrian and cycle routes.

